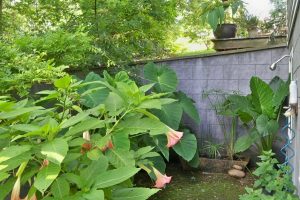Stone House – 1835
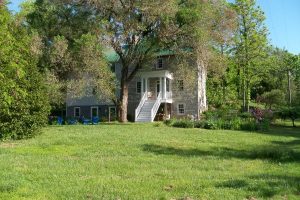
The Stone House was built in 1835 by Isaac Clymer, a veteran of the War of 1812. It consists of a three story, 3-bay structure in a transitional Federal/Greek Revival Style. The interior floor plan is unique in that it is a late example of the medieval hall and parlor style. The living room features a beautiful fireplace mantel in a transitional Federal/Greek Revival style. Elsewhere throughout the house are many fine examples of early 19th century woodwork. In 1995 we built the modern extension to the original stone house. This wing houses the kitchen, all baths, and the modern utilities. Stylistically the frame wing is designed to look as if it were added in the 1860’s.An Efficiency Apartment is located on the ground floor of the frame wing. It features a full kitchen, full bed and a 3/4 bath. The hot tub and an outdoor hot and cold shower are just outside the door. This facility is available for weekend, weekly, or monthly rental. It has a separate outdoor entrance. The Stone House also contains the Center Bedroom, which has a tulip-post double bed and several case pieces from the Shenandoah Valley. A private full bath is for the exclusive use of this room and is located a short distance down the hall. While the efficiency apartment and the Guest House have separate coffee and tea service, such services for this room are provided in the main kitchen.
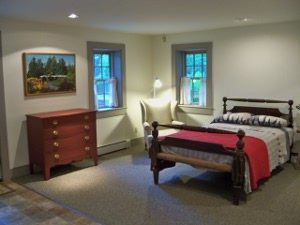
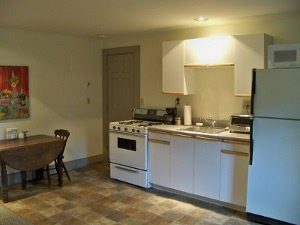
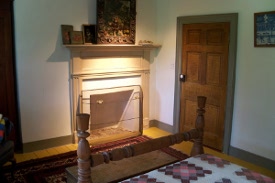
Outside the building has a wooden deck on the north side, and a brick patio immediately off the apartment on the south side. The brick patio is the site of the hot tub and one of the two outdoor hot and cold water showers.
